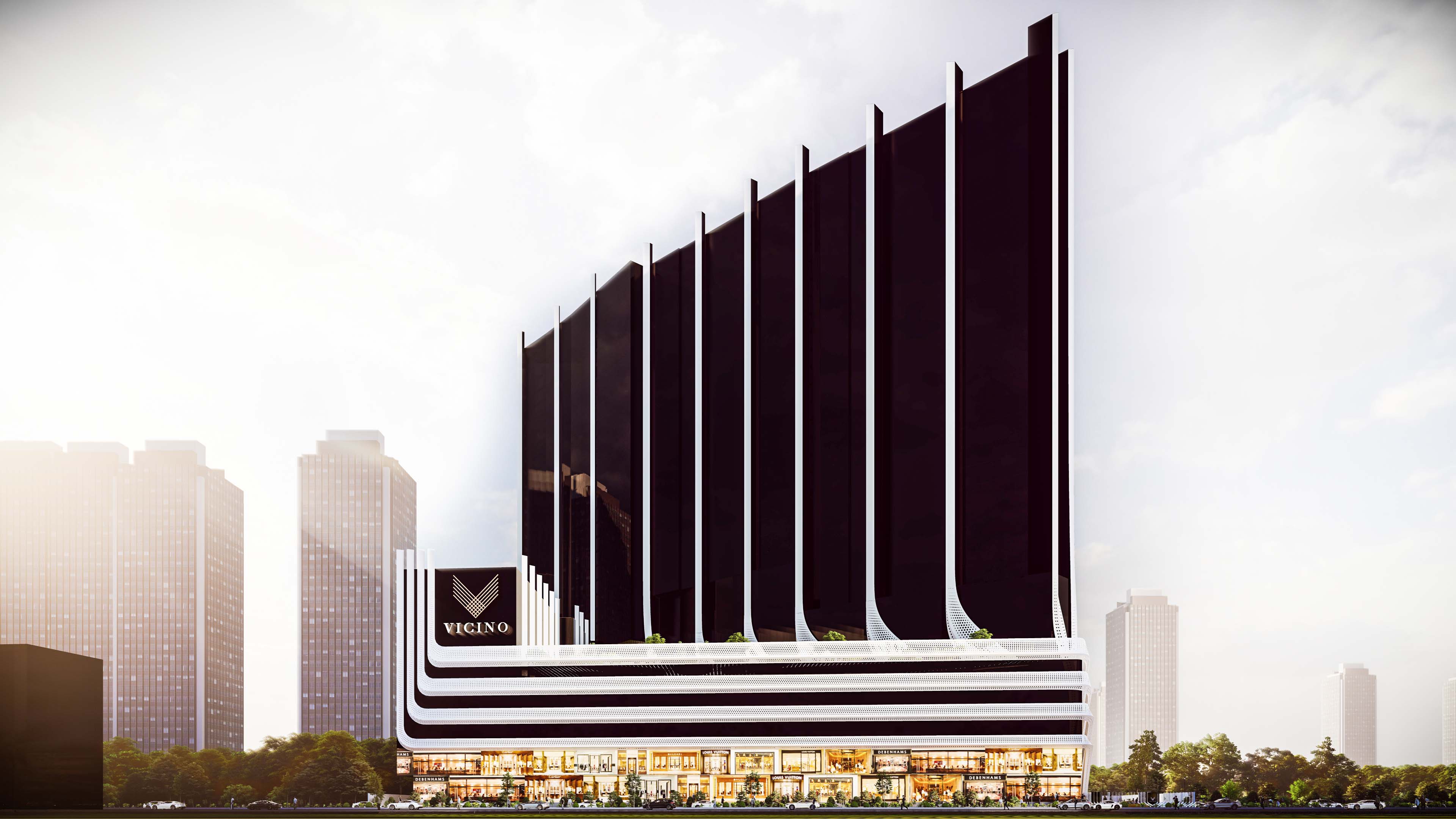our vision
Our company's vision is an achievable, purpose-driven ideal that has a genuine and meaningful impact on our performance and behaviour. We are dedicated to making sure that our offerings are ground-breaking, forward-thinking, benchmarked against best worldwide trends & practises, and designed around the requirements of our discriminating consumers. We make sure that the ecosystem in which we work, the surrounding society, and every individual who uses, interacts with, or aligns with any component of the spaces we design can actually feel the distinction and the improvement in quality of life.
our mission
To meet the demands and expectations of our clients and to establish trustworthy partnerships, we choose to work diligently and effectively to provide results of the highest calibre. We make an effort to provide consumers with professional service so that transactions are completed to everyone's satisfaction. We consider all hard and challenging real estate transaction scenarios as chances to put our professional abilities to work. We seek solutions that best meet the real estate requirements of our customers.














.jpg)
.jpg)
.jpg)
.jpg)
.jpg)
.jpg)
.jpg)
.jpg)
.jpg)

